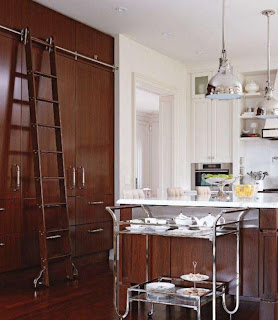
Stainless-steel drawer fronts near the cooktop add bling, and matching finishes on the range hood trim and drawer pulls unite disparate materials.

Frosted-glass insets at the top of the cabinets and corner shelves near the cooktop add storage and interest. A milk finish on the white cabinets gives them sheen and depth.
White marble on the island keeps the cabinetry from appearing heavy. Simple drawer pulls project a vintage look. Storage in the island makes it easy for the Dearsley children to access essentials.

The fridge wall includes two refrigerators, as well as everyday and seasonal storage. A rolling ladder allows access to upper cabinets.
As vice president of sales for Downsview Kitchens, a Toronto—area cabinetry
company, Russell Dearsley spends a lot of time in beautiful kitchens around
the world. When it came time to design a kitchen for his own home, he needed
an elegant yet efficient space that would stand up to the everyday use of his
family, which includes his wife, interior designer Dina Mati, and two active
children, ages 8 and 11. He also wanted the kitchen to function as a design lab
and showroom where he could tty new ideas and materials.
Tossing out the standard kitchen that came with their new home, Russell
and Dina tweaked the floor plan to make the room their own. Russell tackled
space planning and the big picture; Dina focused on the fine finishes and
distinctive details.
“I make frequent trips to Europe and believe that a transitional style is where
the high-end market is headed," Russell says. "It's a very sophisticated look, but
one that is timeless, too. "Key to the look, he says, is a deft mix of materials-in this case, off-white
perimeter cabinetry, a dark walnut island and storage wall, and polished-nickel
and stainless-steel accents, which add sparkle and sophistication. The long
marble-topped island serves as the 2.4x17-fopot room's visual anchor and provides
both prep space and storage. The family opted to forgo a sink in the island to
make the space function better as a buffet for entertaining the avid cooks host
weekly meals for extended family. To keep the range wall symmetrical, they
eliminated a walk-in pantry from the floor plan, instead using the wall space to house a coffeemaker and appliance garage. "W'e didn‘t feel we needed a walk-in
pantry with all ofthe storage we were planning," Russell says.
The couple also added a bay window and curved built-in banquette between
the kitchen and adjacent family room. "We eat there, the kids do homework,
and we play games there," Russell says. Opposite the banquette, a tall wall of
cabinetry provides ample storage, and its rolling ladder—reminiscent of vintage
libraries—is a conversation piece but also highly practical. "With ceilings
getting higher and higher, it’s almost a necessity these days," he says.
The kitchen has more than rnet expectations—those of both the family and
discriminating clients. "The space works very well for us,“ Russell says. As
hoped, it has also served as inspiration for others. "I’ve had people come to
me and say, ‘I want your kitchen,' right down to the island chairs. lt’s a huge
compliment and a real measure of the kitchen’s success."
Durable quartz-surfacing on perimeter countertops matches the island's marble countertop color.

Simple light fixtures complement stainless- steel and polished-nickel accents.
Velvet- backed chairs at the island provide seating with a touch of sophistication.



It is challenge to make the right choices when designing your own house.
ReplyDeleteThanks for sharing these ideas about using marble in interior design. Marble kitchen worktops Ireland
ReplyDeleteLuxury marble kitchens Dublin
Custom marble countertops Ireland
Marble kitchen design Cork
Bespoke marble kitchens Ireland
Natural stone kitchen surfaces Ireland
Marble kitchen suppliers Ireland
Elegant kitchen interiors Ireland
Marble and granite kitchens Ireland
High-end kitchen renovations Ireland
Thanks for sharing these ideas about using marble in interior design.
ReplyDeleteMarble kitchen countertops Ireland
Luxury kitchen design Ireland
Irish marble kitchen installers
Modern kitchens with marble Ireland
Premium kitchen renovation Ireland
Marble kitchen suppliers Dublin
High-end kitchen companies Ireland
Natural stone kitchen surfaces Ireland
Custom marble kitchens Ireland
Interior design marble kitchens Ireland
Thanks for sharing these ideas about using marble in interior design.Irish interior design trends
ReplyDeleteluxury kitchen countertops Ireland
granite and marble suppliers Ireland
custom kitchen installations
EU construction and design standards
high-end residential projects Ireland
natural stone craftsmanship
modern kitchen renovation Ireland
local marble companies
sustainable stone sourcing Ireland